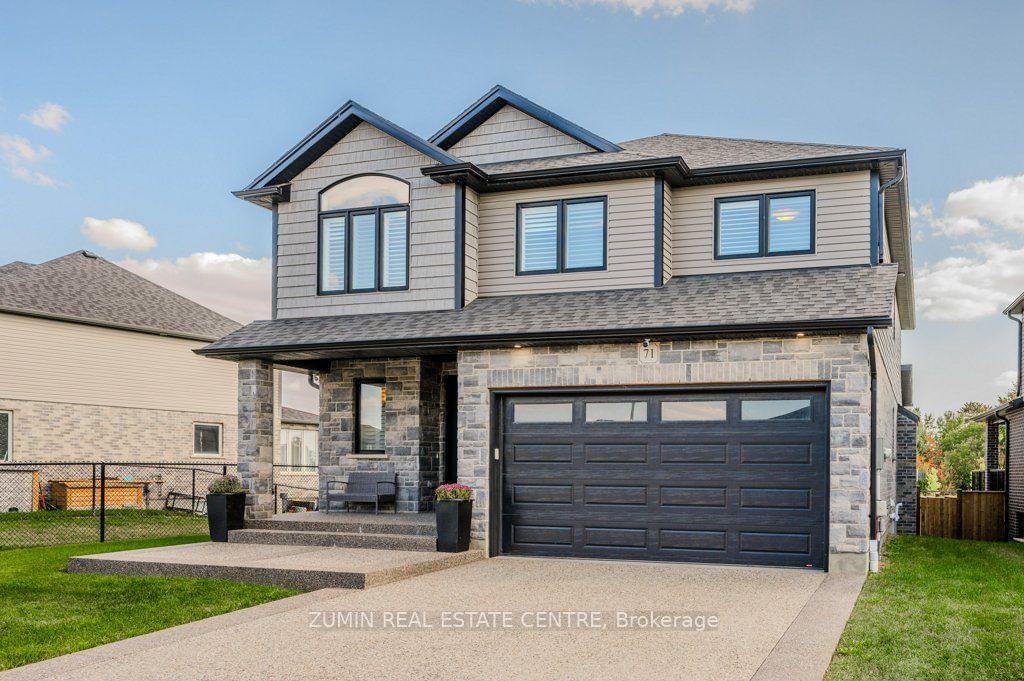$1,399,000
$*,***,***
4-Bed
4-Bath
2000-2500 Sq. ft
Listed on 10/8/24
Listed by ZUMIN REAL ESTATE CENTRE
Welcome to 71 Hopewell Crossing Drive. This stunning 4-bedroom, 3.5-bath detached home offers luxuriousliving with premium upgrades throughout, located on one of the largest lots in the community. With a 63-footfrontage and no rear neighbors, privacy and space are guaranteed. Step inside to discover 6.5 white oakhardwood floors that radiate warmth and elegance. The bathrooms are designed with large format porcelaintiles and custom finishes, creating a sleek, modern aesthetic. At the heart of the home is the custom kitchen,featuring a striking 10-foot walnut live edge island and a 6-burner professional stove with griddleperfect forgathering and entertaining. The open-concept design seamlessly connects the kitchen to the two-story familyroom, which flows effortlessly onto a spacious rear deckideal for outdoor living. Upstairs, you'll find fourgenerous bedrooms and a versatile loft area. The primary suite is a true retreat, offering a walk-in closet anda luxurious ensuite with heated floors, a freestanding tub, and an expansive walk-in shower designed forultimate relaxation. The finished basement expands your living space, with a large home gym and a custom-built bar, perfect for entertaining or working out at your convenience. Centrally located between Kitchener,Waterloo, Cambridge, and Guelph, this home offers easy access to the future Hopewell Crossing ElementarySchool and the proposed Breslau GO Train Station. With its blend of luxury, space, and unbeatable location,this property is truly one-of-a-kind. Don't miss the opportunity to make this exceptional home yourscontactus today for more information or to schedule a showing!
X9386833
Detached, 2-Storey
2000-2500
7
4
4
2
Attached
4
0-5
Central Air
Finished
Y
N
Brick, Stone
Forced Air
Y
$4,620.37 (2024)
< .50 Acres
102.44x63.84 (Feet) - 63.84x105.10x102.44x34.05
